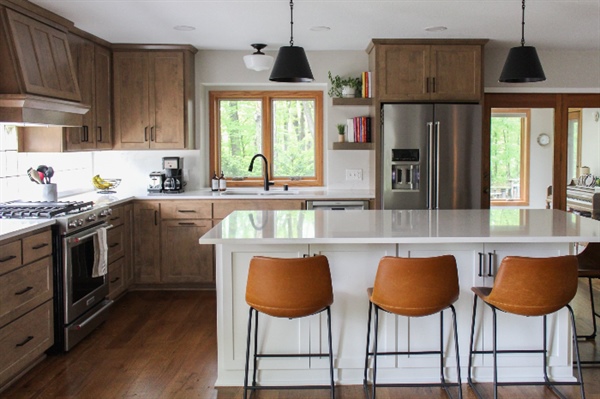Planning Your Dream Kitchen Remodel with Higgins: A Step-by-Step Guide

Planning a kitchen remodel can feel like an overwhelming endeavor, but with the right guidance, it can transform into an exciting journey. Whether you're dreaming of a sleek modern design or a cozy traditional space, planning every detail is key to achieving the kitchen of your dreams.
At Higgins Construction, we specialize in helping homeowners turn their visions into reality with expert craftsmanship and tailored solutions.
This guide will walk you through the essential considerations for a successful kitchen remodel, giving you insights to make informed decisions and create a functional, stylish, and unique space.
Dive in and discover everything you need to plan your dream kitchen!
How Much Does a Kitchen Remodel Cost?
The cost of a kitchen remodel can vary significantly depending on factors like the size of the space, the materials chosen, and the complexity of the design. On average, a kitchen remodel may cost anywhere from $15,000 to $50,000, with high-end projects exceeding $75,000.
The budget typically includes cabinetry, appliances, countertops, flooring, and labor expenses. A detailed plan is crucial to avoid unexpected expenses.
To break it down, cabinetry often constitutes 30-40% of the total cost, with appliances and countertops following closely behind.
Custom features like backsplashes, specialty lighting, and high-end fixtures can add to the total. To ensure you stay on track, it’s recommended that you allocate about 20% of your budget for unexpected expenses.
Higgins Construction provides tailored solutions to suit different budget ranges, ensuring every project balances functionality and aesthetics.
What Are the Latest Trends in Kitchen Design?
Modern kitchen design trends emphasize functionality, sustainability, and aesthetic appeal.
Key trends include using natural materials like stone and wood with sleek finishes like matte black fixtures and minimalist cabinetry. Open shelving continues to grow in popularity, offering a way to showcase beautiful dishware while maintaining accessibility.
Color palettes lean toward warm neutrals and earthy tones, with accent colors like navy blue or forest green.
Statement lighting, such as pendant lights or LED strip lighting under cabinets, enhances both functionality and style. Integrated appliances like hidden refrigerators and built-in ovens create a seamless and sophisticated look.
Higgins Construction stays ahead of these trends, offering innovative designs that blend timeless style with modern sensibilities. Explore our portfolio for ideas that might inspire your remodel.
Should You Invest in Custom Cabinetry or Ready-Made Cabinets?
The decision between custom and ready-made cabinets depends on your budget, timeline, and design goals. Custom cabinetry offers unparalleled flexibility, allowing you to optimize every inch of your kitchen for storage and aesthetics.
It’s an excellent choice if your space has unique dimensions or wants a truly one-of-a-kind look.
On the other hand, ready-made cabinets are more cost-effective and readily available, making them ideal for projects with tighter budgets or shorter timelines. However, they may offer limited design options and may not maximize every corner of your kitchen.
Semi-custom cabinets are also an option to achieve a balance, providing a blend of customization and affordability. Depending on your priorities and budget, both options can enhance your kitchen’s functionality and appeal.
How to Choose the Best Countertops for Your Kitchen?
Choosing the right countertop involves considering factors like durability, maintenance, aesthetics, and cost. Popular options include quartz, granite, marble, and butcher block.
Quartz is a low-maintenance and highly durable choice, while granite offers a natural, unique appearance and excellent heat resistance.
Marble provides a luxurious look but requires regular maintenance to prevent staining or scratching. Butcher block is perfect for those seeking a warm, rustic aesthetic, though it also demands regular care.
Consider your lifestyle when making a decision; for instance, a busy household might benefit from the durability of quartz or granite.
It is also essential to choose a countertop that complements your cabinetry and overall kitchen design. Matching tones and textures can create a harmonious look that elevates the space.
What Is the Most Efficient Kitchen Layout for Your Space?
The most efficient kitchen layout depends on the size and shape of your space. The classic “work triangle” concept, which optimizes the placement of the sink, stove, and refrigerator, remains a standard guideline for functionality.
Common layouts include U-shaped, L-shaped, galley, and open-plan designs, each with its own advantages.
Galley kitchens maximize efficiency by minimizing walking distances between workstations. Open-plan layouts are ideal for larger spaces, promoting social interaction and allowing for additional features like kitchen islands.
To make the most of your layout, consider incorporating storage solutions like pull-out pantries or under-cabinet drawers.
When designing your layout, consider your cooking habits and lifestyle needs to ensure a space that works seamlessly for you.
Get a Custom Kitchen Layout for Your Property
Planning your dream kitchen remodel is an exciting journey that combines functionality, design, and personal style.
With expert guidance and thoughtful decisions on layouts, materials, and features, you can create a space that meets your needs and enhances your home.
Higgins Construction is here to help bring your vision to life. Contact us today at 612-991-9151 or reach out for a free estimate and take the first step toward transforming your kitchen.